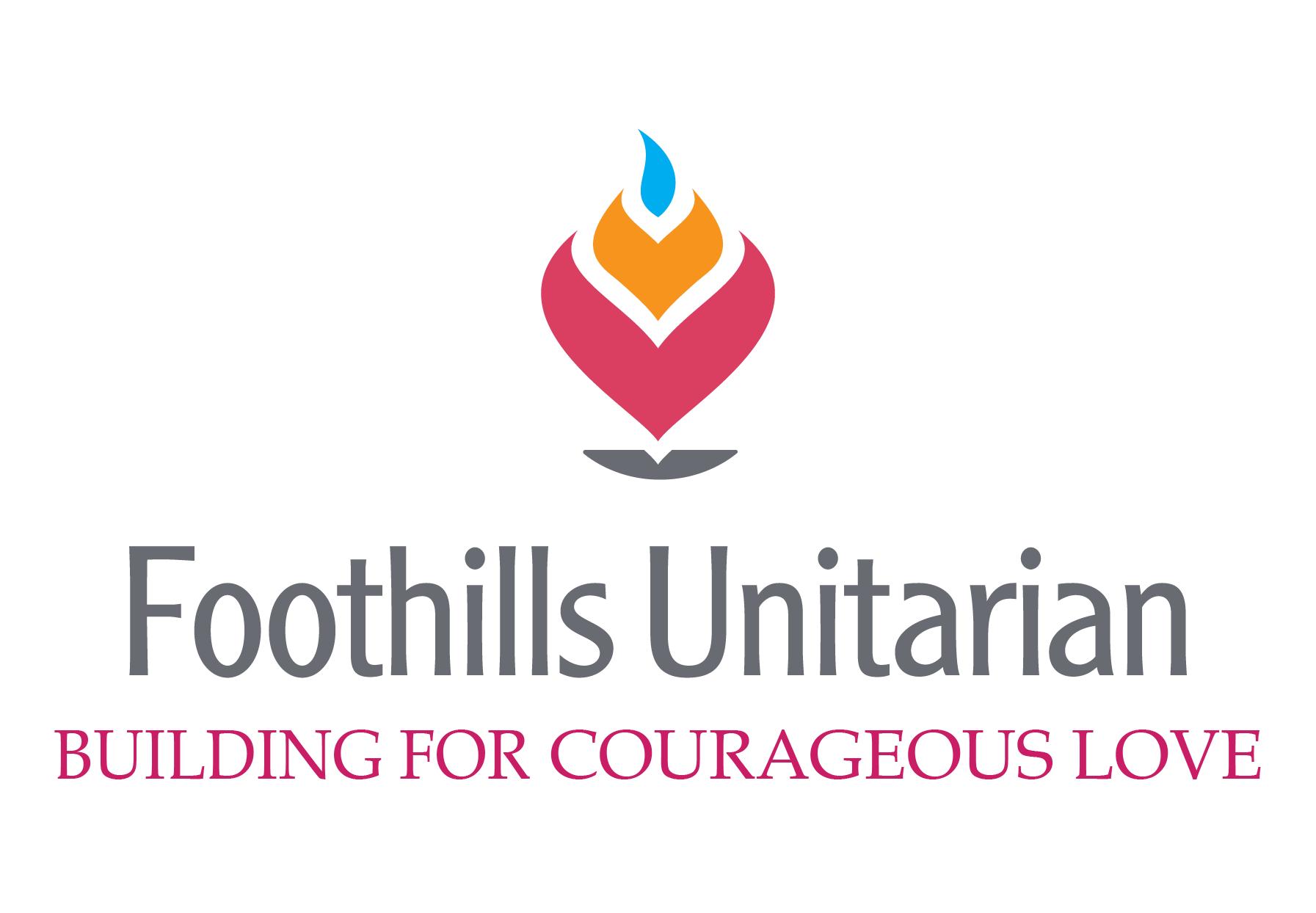We have passed another milestone! The Design Development phase is now complete. Our next step is Construction Documents, so we are well on our way. The architects are limiting activity while the contractor revises the estimate to account for the more detailed drawings. During the detailed design phase, we identified some areas where we had more options and also uncovered some problems. Our contractor, architects, and consultants collaborated to resolve many of these issues, and other issues are still being investigated. The Building Expansion Team (BET) has met with Ewers Architecture and Pinkard Construction to discuss options and provide input.
We have submitted the site development plan to the city planning department, and a review meeting is scheduled. After this review meeting, we will know definitively if our sidewalk plan is acceptable. We are still exploring the best ways to ensure continued electrical and water service, so our building can remain open for as much time as possible during construction.
There was a virtual neighborhood meeting on June 2. Few neighbors attended. The following is the response to neighbor concerns that were included in the site development plan.
Neighborhood Meeting Concerns
Parking was raised as a concern at the neighborhood meeting. While it is acknowledged that a typical Sunday results in full parking lots and cars parking on the street, it was noted during the neighborhood meeting:
- Parking only overflows the off-street parking lots on Sunday mornings.
- In the past (pre-Covid), the church offered three services on Sundays due to the small sanctuary. The short time between services caused many cars to come and go at the same time. A larger sanctuary will allow us to offer two services on Sunday mornings with a longer time between services. This will let the first service cars will be able to leave before the second service cars arrive.
- Parking on the streets is allowed, and that is one of the functions of the street.
- The Fort Collins code requires one parking space per four seats in the Sanctuary, and this project meets that requirement.
One person raised the exterior color as a concern by one person. We do not share this concern and feel that the exterior colors are appropriate and attractive. The colors shown on the drawings are approximate, and the final color will be selected during construction.
At this point in the design process, we are hiring an independent commissioning agent. Commissioning is a quality assurance-based process for working with project teams, primarily for building systems. Commissioning ensures building quality using design review and in-field or on-site verification. Commissioning is required by the city building code.
The BET collected recommendations for commissioning agents. Chris Bettlach is creating an RFP. The BET will review responses and select an agent.
First, our contractor was able to provide us with a more accurate estimate. Previous estimates were based generally on square footage. The design documents allowed Pinkard Construction to create an estimate based on the actual materials and requirements. The Building Expansion (BET) reviewed the new estimate at our meeting on May 18th. The estimate came in a little high, but Ewers Architecture and Pinkard Construction came to the meeting prepared with ideas to reduce costs and will meet together to make more reductions. The BET wants to assure you that the cost reductions do not involve compromises on either design or environmental impact.
Secondly, the end of schematic design allowed us to complete energy modeling. The creation of an energy model is a requirement of our participation in the city’s Integrated Design Assistance Program (IDAP). Our goal for meeting IDAP requirements is to achieve a reduction in energy costs of 10% less than those obtained by meeting city code. We have easily surpassed that goal. The modeler also felt that we will be net zero ready.
Where We Stand
- Design Development – This phase is complete.
- Construction Documents – This phase is scheduled to begin in mid-August after the contractor has completed the latest estimate.
- City Permitting and sub – contractor bidding will take place after the construction documents are complete.
- Construction is planned to begin in January of 2022.
Finances
We have completed the application process with FNBO and expect to be approved. The loan would be similar to a line of credit, we will not have to start making payments until we withdraw funds.
We are also looking at the Colorado Commercial Property Assessed Clean Energy (C-PACE) Program. CPACE is a state program aimed at enabling financing to allow businesses to complete energy efficient projects.
Several members have used the recent increase in stock returns to increase donations to the building fund. If this interests you please contact Katie Watkins at katie@foothillsuu.org.
Looking Forward
The contractor is developing a new estimate based on decisions made through June. We will discuss any budget overages and determine alternative approaches if need be.
