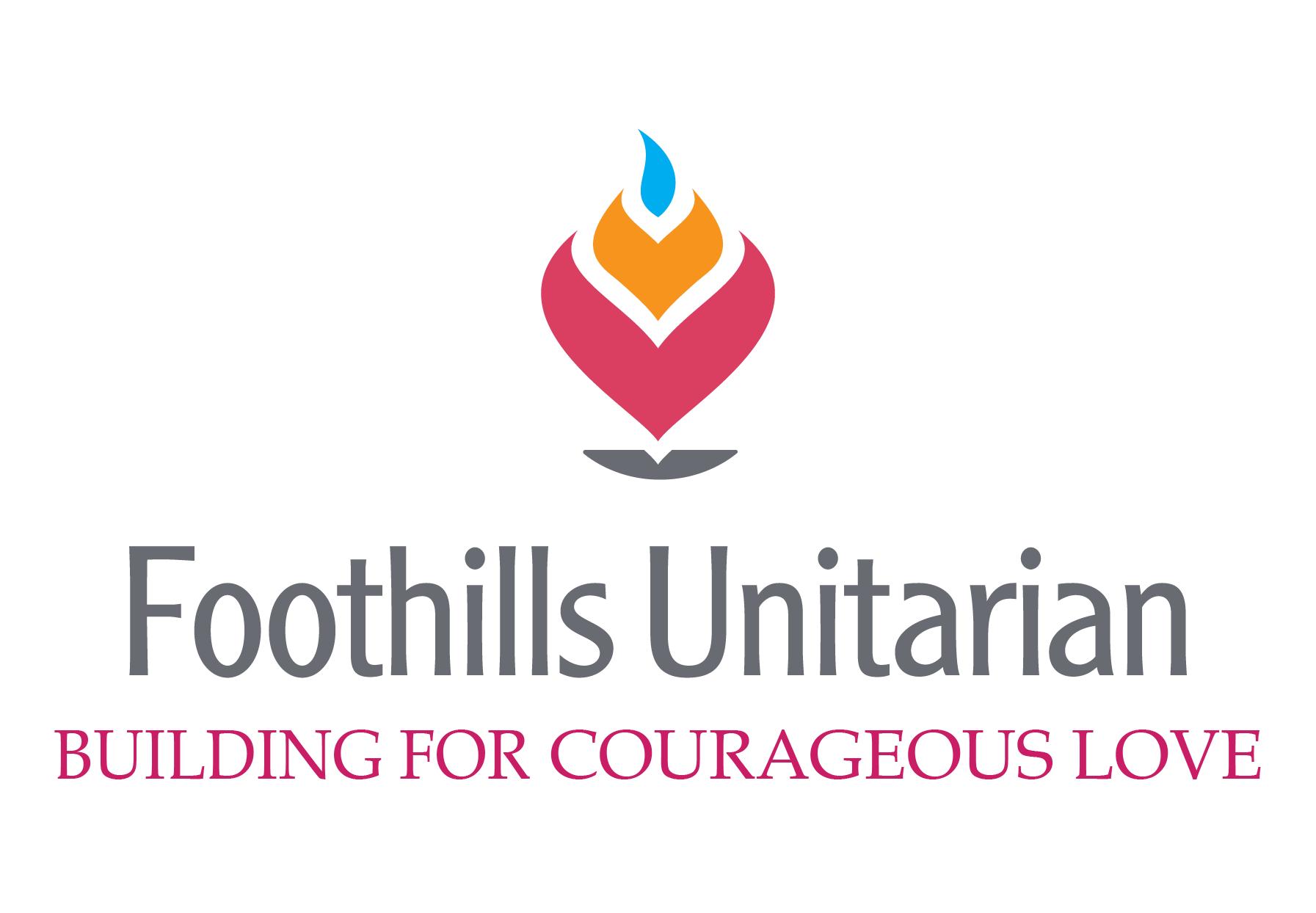The long and winding road…
The process of getting a building permit is much more complicated than you might think. If you want a shed in your backyard, you submit a request, and the building department gives you your permit. The process we are going through with this building is another ball game entirely.
As it turns out, the building permit is the final step in a long process of getting City approval for a project. The beginning of the process is a review by the City Planning Department, not the Building Department. This review looks at the entire site, not only the building. The process works as follows:
- The architects and engineers submit the plans to the planning department.
- The City reviewers make comments.
- Everyone meets to discuss the comments.
- Repeat as necessary.
Each cycle takes 3 to 4 weeks. We have completed two cycles and submitted our third set of changes on 9/15. Our architects and engineers haven’t experienced this type of process in other communities, so the length of time this is taking has surprised us all.
The comments we have received include items such as access for fire trucks and utilities, provision of sewer lines, rainwater detention from added roof surface, sidewalks, site grading, spacing of water, electrical and gas lines serving the site. All of these items must meet city code and requirements.
Once we have approval from the Planning Department, we must hold a public hearing. We expect this to take place sometime in October. The Hearing Officer will issue a decision, and then we can submit a final plan to address any issues that came up at the hearing. Again, we will go through rounds of comment/revision/resubmit. At our last review meeting, we were told that no project has been approved on the first round of review, but we are hoping to be the first!
When all this is completed, we can finally apply for our building permit. The building permit approval process takes two to three months, but we are still hoping to break ground in early March.
Meanwhile…
The architects are working on construction documents. The contractor is working on pricing and identifying subcontractors. We have hired the commissioning agent and attended a kickoff meeting with that firm. We have contracted for asbestos removal planning. All of the consultants, the architects, contractor and members of the BET have been addressing the many comments we have received during the review rounds.
We are in the process of submitting our final energy model as required by the City’s Integrated Design Assistance Program (IDAP). When that is complete, we will receive our first incentive payment, which will be approximately $7000.
The financial situation…
Many of the issues we’ve had to address during the review process have added to the expense of the project, not to mention the additional time spent by our consultants. We have also been looking into AV products and have received recommendations from an acoustical engineer for the placement and quantity of acoustic panels to enhance the sound in the sanctuary.
We will receive a new estimate after construction documents are complete, but at this point it looks like we are still within budget. Our contingency fund is lower than we would like, and anyone who has done a home improvement project knows that you have to plan for the unexpected. If any of you are able to increase your pledge or make a one-time donation, the project will benefit from your support.
Looking forward…
We expect more of the same for at least the next month. Once we have approval to proceed and a date for the public hearing, we will be able to provide a better-estimated timeline and budget status. If all goes well, we can confirm our start date of early March.
If you have any questions or comments, please e-mail buildingexpansionteam@foothillsuu.org
