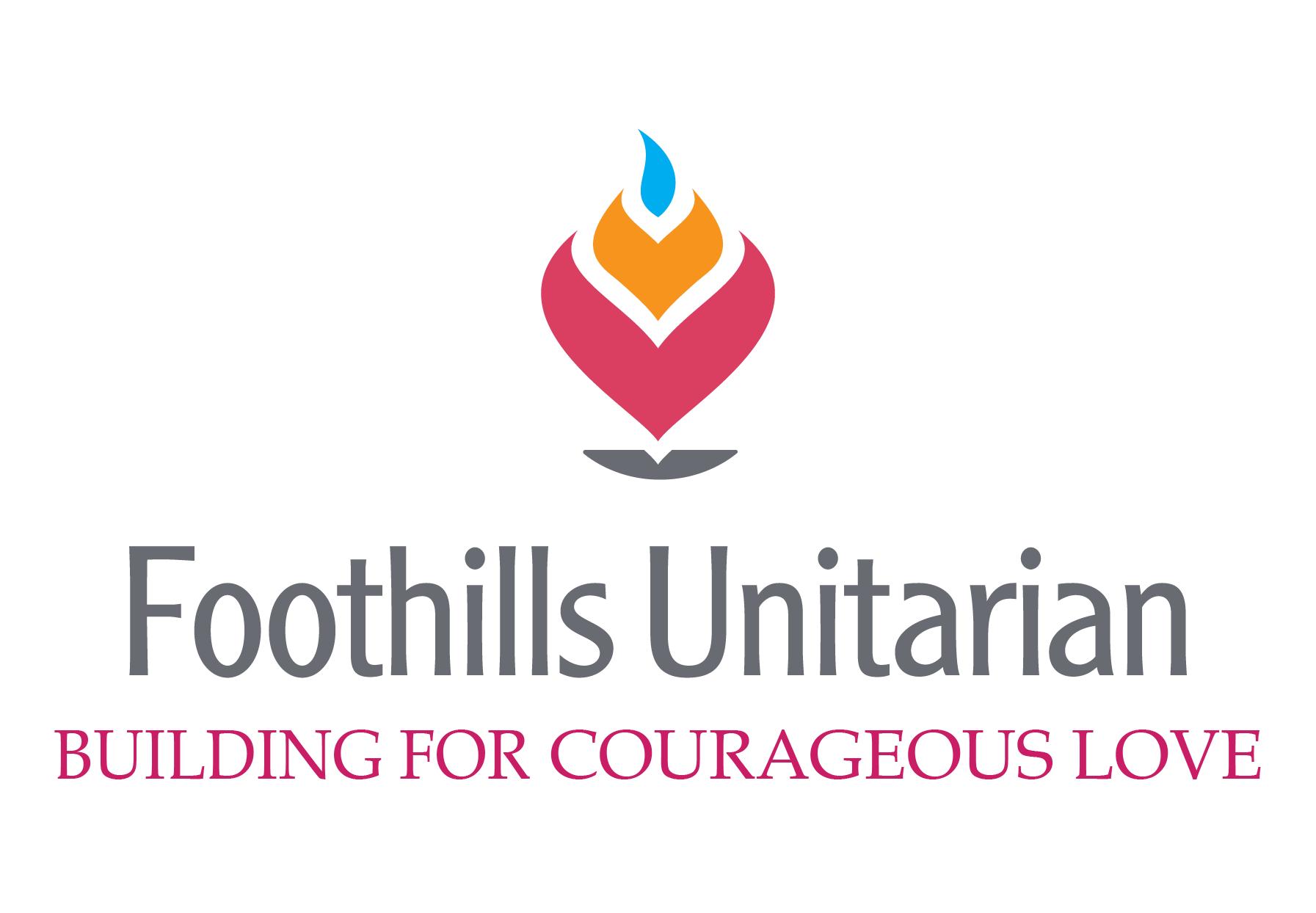We are getting closer and closer to enjoying our new sanctuary! The exterior of the building is reaching its final phases. The stucco workers are installing window trim and mesh in preparation for the stucco application. The stucco is applied in three layers, so don’t panic about its appearance during the application process. It will look great when finished. The first layer is called the scratch coat. It is a cement layer with horizontal lines scratched into it. It covers everything underneath and gives the next layer a good bonding surface. It will be gray and not very attractive. The second layer is the brown coat. It levels everything out and provides a smooth surface for the final coat. The last layer is the finish layer. This is the layer that contains the color.
On the grounds, we’ll be creating our detention pond area. We call it a pond, but in reality, it is more of a rain garden, a grassy area along Drake that will catch the water draining off the roof and control runoff. After the detention pond is built, we will reinstall the big sign that was located on Drake Street before construction. The sign was damaged slightly when removed, so we’ll take this opportunity to refurbish it a bit, changing to our current logo and fix the damage.
You may have noticed that the sidewalk work has not been completed as planned. Early in the development process, we agreed with the city to try a different type of sidewalk replacement that would fulfill ADA requirements but allow us to avoid pulling out all the shrubbery along Yorktown Ave. This installation did not work as planned, so we will have to do some additional street patching, and progress has been held up. The expected completion date is now June 5.
We are still trying to obtain a permit to connect the new sanctuary’s water line for the fire suppression system to the water main under Drake Street. We hope the sidewalk, water line, and final site work will be completed by the end of June.
There has also been a lot going on inside. If you were in church on Memorial Day Weekend, you saw that work has started in the admin area. Demolition is complete, and the remodeling work there should be completed by the end of June. During the admin remodel, the office has been partially relocated to a classroom in the RE building. Please note that drop-in office hours are paused during June. Staff remain available to help and meet but are working off-site, so please email hello@foothillsuu.org to make an appointment if you need to meet with a staff member. You can also email the staff member you need to meet with directly. All staff emails can be found at foothillsuu.org/staff.
In the sanctuary itself, plywood has been installed on the stage. The flooring won’t be installed until after the air handling unit is in place, but this gives us a better view of the final appearance and access to the backstage area.
The gender-neutral bathroom is almost complete. There is tile on the walls, and fixtures have been installed. Next is a countertop, sinks, and toilet partitions. Outside the bathroom, we have water fountains and a water bottle filling station!
Even more exciting is the elevator shaft. The cab is on-site, and the base to hold it has been installed, so we are very close to having a working elevator providing access to the lower floor of the Education building and to the basement under the new addition. We have had an empty elevator shaft since the last building update in 1997. It gratifying to see it finally put to use, allowing us to provide a more welcoming experience for all who enter our building.
We’re very pleased to see so many things wrapping up by July. Many of you have had the opportunity to see our new sanctuary. It is a beautiful, serene space that should serve us well for years to come.
