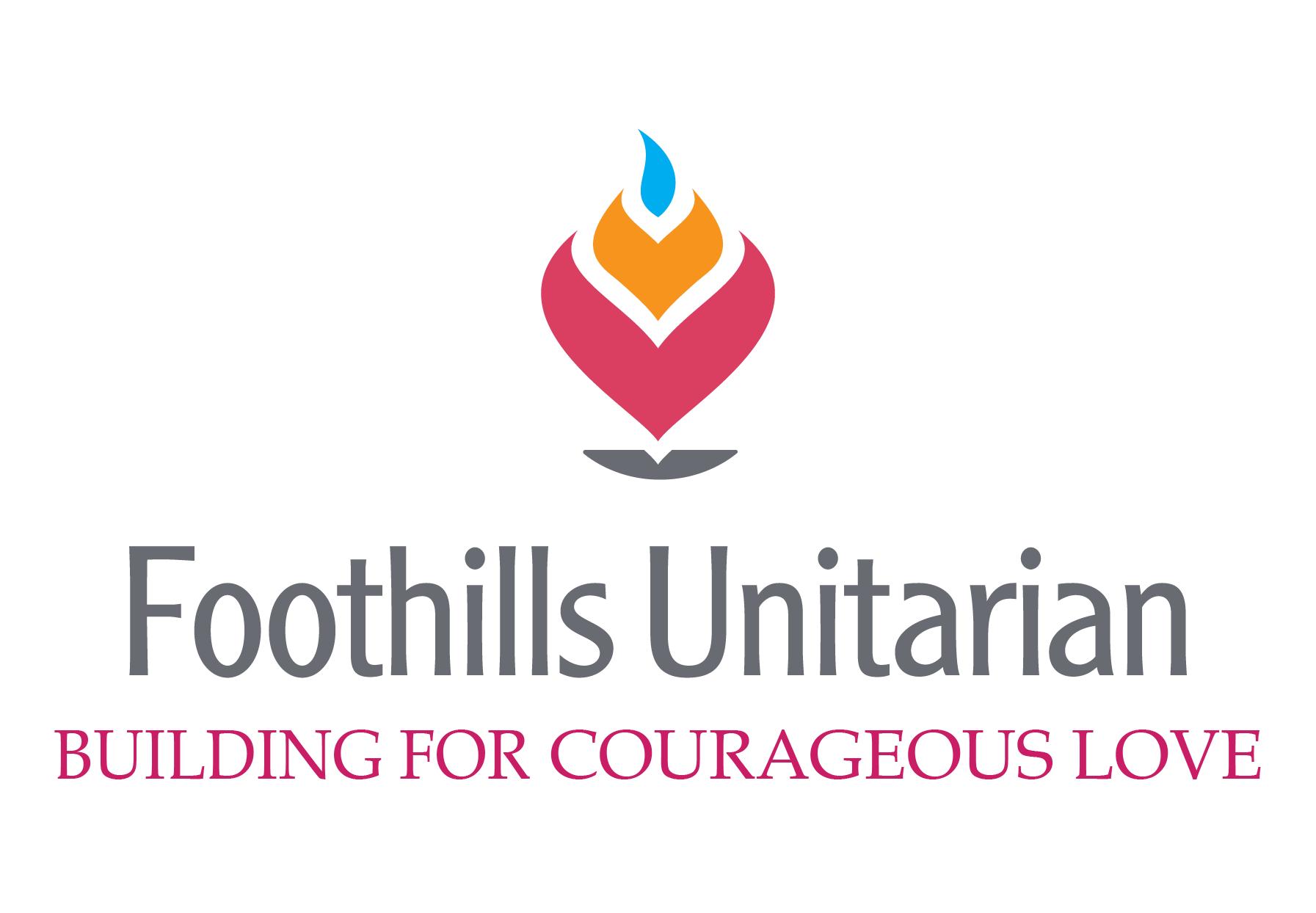The new sanctuary is really taking shape, both inside and out. The exterior insulation is finished, and the CMU (Concrete Masonry Unit) exterior walls are getting taller. The standing seam metal roof has been installed – if you stand in the right place, you can see pieces of it. The interior has the stage floor framed out and drywall installed. There is now a better sense of the spaciousness of the new sanctuary.
Some significant disruptions will occur after Memorial Day. We will be having our (hopefully) last round of asbestos remediation in the administration area. After that is completed, we will do some remodeling to provide more office space and a conference room. The office will move to a temporary location in the RE building until the remodel is completed.
The water supply for the new construction must be tied into the water main located under Drake Street. A section of the street will be torn up, the connection made, and the road patched. We are also required to replace our sidewalks and will update the islands in the lower parking lot. The Drake Street project will begin as soon as school is out. The other work will wait until the construction trailer is moved off-site.
The AHU-1 (the air handling unit for the new area) has been delayed again and is expected to be shipped in mid-July. This will delay our Certificate of Occupancy until September. We expect to wrap up everything else and get a temporary certificate as soon as the sprinklers in the new area are hooked up to the water main. This will not allow us to hold services in the new sanctuary, but we will be able to store our new chairs and learn to use our new AV equipment while we wait for the final certificate.
As we near the end of this work, we want to take a minute to remind you how it fits into our larger plan and what you can expect now versus in the future. After significant input from the congregation during the planning phase, we drafted a master plan that includes the following. These are items that were important to us but could not be completed at this time and will be prioritized in future phases:
- Increased and improved RE space and playgrounds
- A worship space/chapel in the basement for youth programming, vespers, and potential rental for small weddings and events
- Classrooms and other finished spaces in the basement
- An addition to the administrative wing
- A commercial kitchen
- Improved and more sustainable landscaping
- An outdoor social court
The entire project was estimated to be approximately $12M. Staff and the BET prioritized the various projects and determined that the sanctuary should be our first phase of the project.
Once the congregation is ready to embark on another phase, a new BET will review and prioritize the other projects, and a new process will commence. Some of the above projects may need to be re-envisioned or modified, cost estimates will be obtained, and new priorities established.
