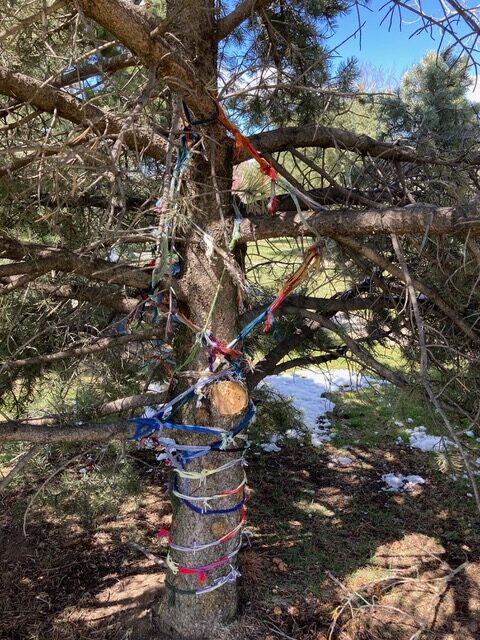We have our final design!
Not really – now comes the hard part, making sure the building is structurally sound, figuring out where wiring and ductwork goes, and a million other details. Ewers Architecture spent a lot of time in March reviewing comments from the February congregational meeting, holding information sessions, and talking to the BET and staff. They even brought a ladder to the grounds so they could look at the view from the height of the new building and take a lot of pictures. We feel this design is a wonderful answer to many of the concerns brought up at the meetings. We hope you agree. You can view the new plans here.
Celebrate our trees!
One of the unfortunate aspects of expanding our building is the loss of some trees. The Climate Justice Ministry decorated the trees that will be gone, so you can visit the grounds, acknowledge their loss, and appreciate their contribution to our surroundings.

We will be remediating the loss by replanting on our grounds or paying for the city to replant elsewhere. There may be an option for yard trees planted by congregants who live within ½ mile of the church to count towards our remediation, so stay tuned for more information soon if you live within a ½ mile of the church and are looking to plan a new tree in your yard!
Looking Back
When Peter Ewers and Ann Ormsby came to assess the view, we took the opportunity to survey our sidewalks. The city would like five-foot sidewalks with a separation from the street. This would necessitate losing more trees and shrubs and would encroach on our usable space. After several discussions, the city has signaled that they would entertain a modified proposal. We walked around our part of the block with the architects and our landscape architect and came up with options. The civil engineer consulting for Ewers Architecture will write a proposal that we hope the city will accept. Keep your fingers crossed!
The next week was spent in several input-gathering sessions with staff, congregants, and the Architects. Those interested attended meetings focused on Worship, Sanctuary, Sound and AV, Choir, and Family Ministry. There was interesting feedback and comments. We have read them all, and the architectural team has incorporated many of them into the latest design iteration.
On March 15, we had a meeting with the city IDAP (Integrated Design Assistance Program) coordinator and energy modeler. We talked about options for the HVAC system, how to price alternatives, and what the city hopes to see from our building. It was an interesting discussion and gets the ball rolling with the city.
Looking Forward
This month we will meet with Pinkard Construction and Ewers architecture to firm up our schedule. We want to understand what tasks the church is responsible for and be sure we meet our deadlines.