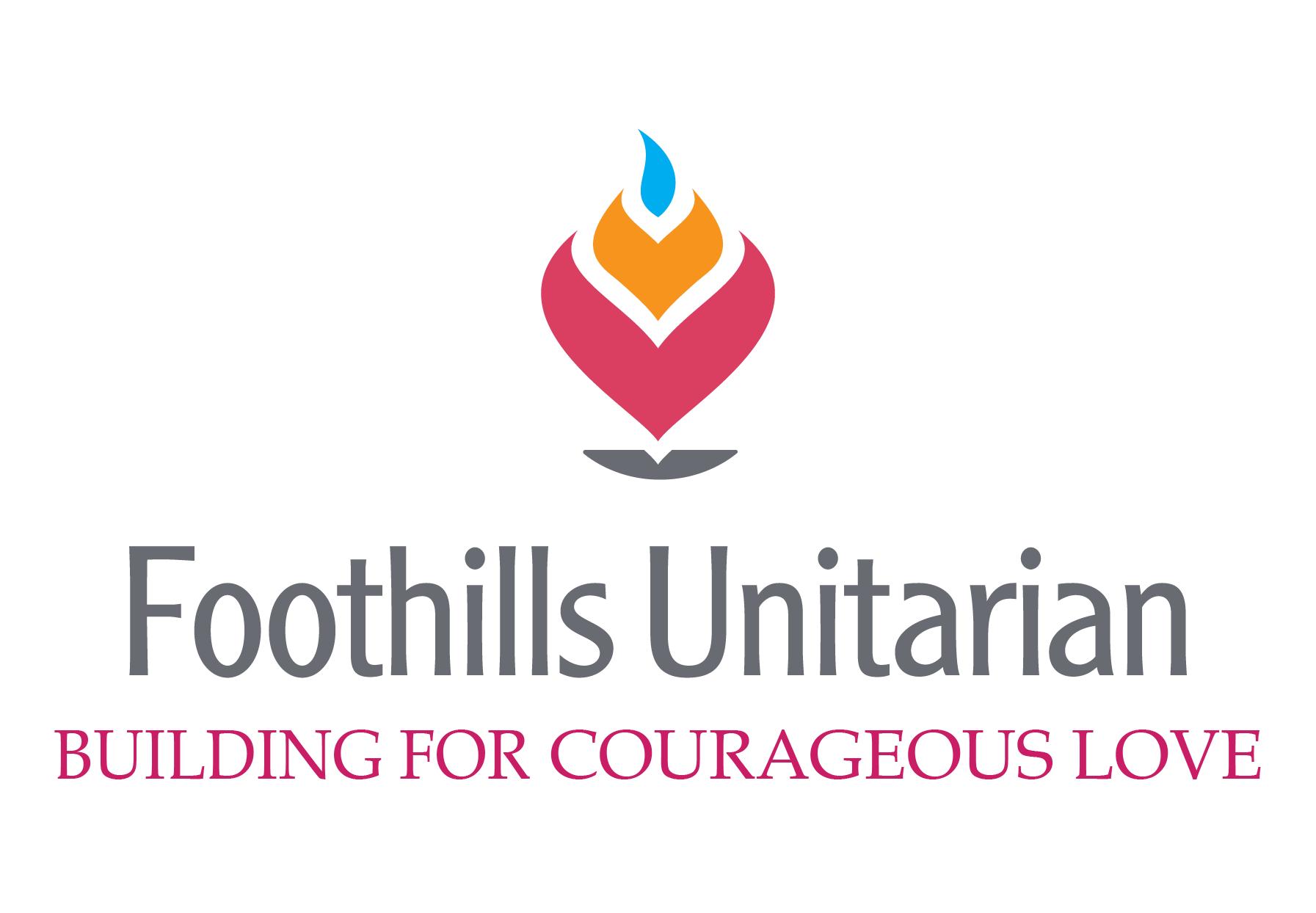Building Year in Review
The building project had a productive 2021. Last January, we had 50% design completion. We now have 95% construction documents, have passed several important milestones in the city permitting process, and are planning the actual construction! Here’s a summary of where we were, where we’re going, and what’s coming up next.
Early in the year, the Building Expansion Team (BET) worked on refining budget estimates. We talked about phasing – what items could be delayed without adding future costs and still provide immediately necessary space. The result was a modified building design that removed the original design’s curved wall, left the sanctuary basement unfinished, and replaced some materials with more cost-effective alternatives. We put together a packet for a congregational meeting held on February 21st.
The congregation voted to go forward with our building design at the February meeting. There were many comments at the meeting, ranging from bathrooms to solar panels. To better understand congregational priorities, we held a series of focus groups led by our architects. All the comments received at the congregational and group meetings were considered and answered. You can read the comments and responses here. Ewers Architects made additional design modifications to address some of the concerns. The most significant change was to reorient the sanctuary to maintain the view of the foothills.
Over the summer, we began the process of obtaining city planning approval. This is an approval of our site plan, utilities, sidewalks, tree removal – everything except the actual building. This was a long process of submittals, comments, and resubmittals. We held a public hearing, and our site plan was approved. We now move to the approval of our final development plan. We completed the first round of review on December 14th. This allows us to make the application for a building permit. The architects are currently assembling our application.
Other accomplishments this year include:
- An audio/visual contractor was selected with the help of Rev. Christopher Watkins Lamb to help us design a sound system and ensure that any wiring necessary is done as a part of the construction.
- BET members were available at the church open house held in July. We led tours of the new building site to help people understand where the new spaces will be. We received many great comments.
- Our contractor, Pinkard Construction, has been reviewing costs and collecting bids from subcontractors. We should have a ‘final’ estimate by mid-January.
- We received loan approval from FNBO.
- An art advisory team identified spaces for art in the new building and made recommendations for selecting and displaying art in the future.
- We hired a commissioning agent along with firms to do construction testing and asbestos remediation.
- We developed an IT plan with the help of Richie Nelson, a congregant and board member.
During all this, Ewers Architects and their team of engineers were developing construction documents while Pinkard Construction reviewed the plans for potential cost savings and constructability.
What’s next?
We will continue to work with the city planning department for approval of our final development plan along with the city building department to obtain our building permits. Our contractor will continue to confirm costs and create a more precise budget estimate.
The BET will be refining the schedule, making sure that everything that is the church’s responsibility is completed on time. Soon the architects will provide us with potential color palettes, allowing us to form teams to help select finishes and furnishings. We are still hoping to break ground in March, but the city process is too unpredictable to allow us to plan on a specific date.
We’d like to thank everyone who has helped this year – Katie Watkins and all the church staff, Rev. Christopher Watkins Lamb, Richie Nelson, the art advisory team and all of you who have contributed to the capital campaign, attended meetings, made comments, and provided feedback. This project cannot succeed without you. We are also grateful for our excellent team at Ewers Architecture and Pinkard construction. They are a joy to work with.
Building Expansion Team
Peg MacMorris, Jerry Hanley, Chris Bettlach, Margaret Cottam
buildingexpansion@foothillsuu.org
