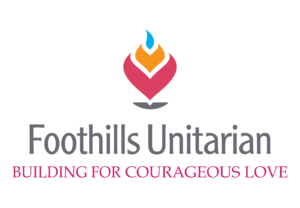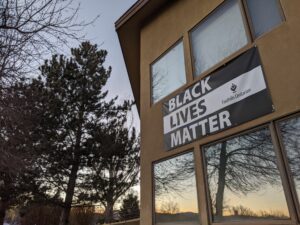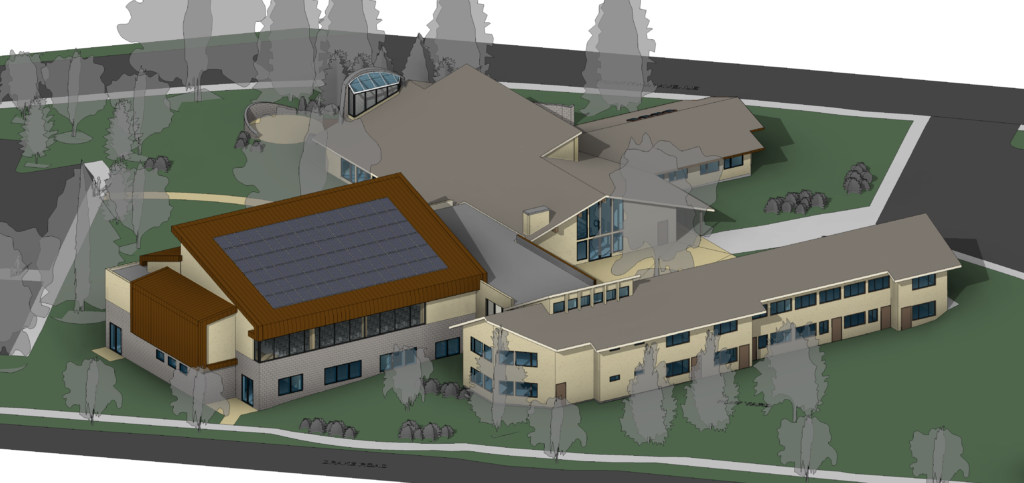
There was a moment in Architect Peter Ewer’s presentation at Sunday’s congregational meeting when he showed a rendering of the new sanctuary from the perspective of Drake Road. He said that the building during construction would draw attention from folks driving by and raise our profile.
I silently wondered if this was a benefit more noteworthy for the customer-driven businesses he designs than for a church like ours.
But then I thought about our large Black Lives Matter banners on our buildings and our Burma-shave-style signs of support for so many marginalized groups.

And I wondered, what does it say to passersby that our courageous-love-fueled congregation – which shares our plate each week and is so generous with our time and talent too in partnership with local groups – what does it mean to see a big new sanctuary going up at that church?
To me, it feels like a profoundly hopeful message to our larger community. We speak our truth of a morally interconnected world. And we are growing. Folks are drawn to our mission and vision and want to join us in living out our shared values.
On Sunday, Feb. 21st, the congregation met online and voted overwhelmingly (144-4) to proceed with a revised Phase 1 of our Building Expansion Project, a master plan for an eventual doubling of our campus.
You can watch the full congregational meeting in the video player below:
It was nearly a year ago that we celebrated our $6 million capital campaign success and voted to proceed to final design on a Phase 1 centered on a new sanctuary building. Two weeks later, the reality of the pandemic hit and sent us into a new world of online worship, lock-downs, social distancing, and mask-wearing.
The board felt it was profoundly fortunate that our timing allowed us to pause the project and assess this new reality.
Now we are moving forward with a revised Phase 1 that represents months of re-visioning work and new financial modeling from our Building Expansion Team, our Building Expansion Finance Team, our architect and general contractor, and our church staff.
This version retains our 400-seat sanctuary, includes a 4,000-square foot lower level of insulated, wired, climate-controlled space (that can later be subdivided), and connects the RE wing to the main buildings, with code upgrades, including installation of the elevator for universal access.

The new design is 1,000-square-feet smaller, $814,000 less expensive, and incorporates pandemic-informed health and safety modifications.
The Board of Trustees was tremendously excited to see this new design emerge and to realize that we could retain nearly all of the features and functionality of the original design, as well as the option to add postponed segments of the project back in as fundraising allows.
Sunday’s vote included authorizing the building teams and staff to acquire the short-term and long-term debt needed to finance the project fully. The plan includes no more than $1.5 million in long-term debt, with the expectation that we will reduce that amount significantly through what is traditionally known as the “close-the-gap” stage of our capital campaign. (Debt service on the full $1.5 million in long-term debt has been modeled and is serviceable within our current budget and growth projections.)
What’s next?
Ewers Architecture and the building teams will be holding virtual design input meetings next week. This will be the congregation’s chance to give direct input on the revised design.
In the interest of keeping the project moving forward on its most efficient timeline and limiting inflationary pressures, we are not planning to return to the congregation for another vote, unless the design or cost totals change materially. The goal is to break ground this fall and finish by the end of 2022.
We look forward to continuing forward in this impactful and exciting process!
Sue Sullivan
President
Board of Trustees